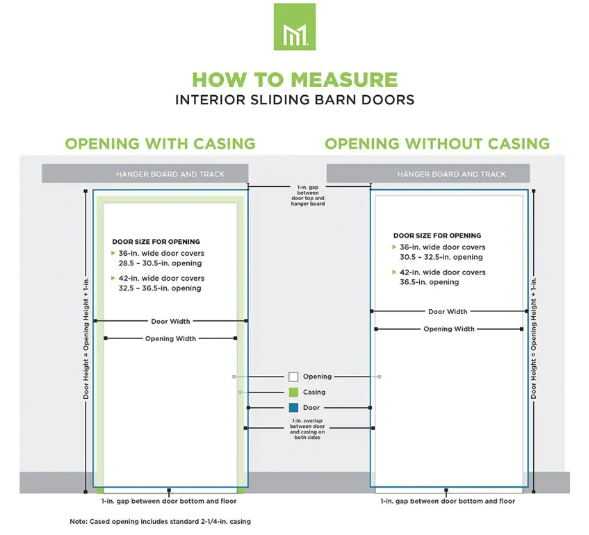
A front door is an important piece of your home that should be appropriately cared for and maintained to optimize its performance.
Upgrading to a barn door starts at obtaining accurate measurements of the space.

Barn doors have become a popular interior design trend. They elevate your home’s appearance and add privacy while saving space. No matter your home’s aesthetic and your personal tastes, there is a Masonite barn door kit that’ll match. Along with the flexibility that barn doors provide, it’s an addition to a home that will make the difference.
To make sure you’re picking the right size door for your space, precise measurement is required. In this article, we’ll walk you through the step-by-step process of measuring for a barn door and share more about what comes in the Masonite barn door kits.
Follow these steps to measure your space for a barn door:

Before purchasing a barn door kit, make sure you have enough space. There should be enough empty wall space next to the opening so that the door can slide completely open. Avoid installing barn doors where they will cover light switches, electrical outlets and heating and cooling registers. Relocate artwork, light fixtures and anything else that may be in the path of the sliding barn door. You’ll need to locate solid wood blocking to securely install the track. Drywall alone will not support the weight of a sliding barn door.
The barn door should be wide enough to completely cover the doorway and allow room for a one-inch gap on both sides, at the top and bottom of the door.
Some interior door spaces have casing, but not all of them do. Door casing, also known as door trim or door molding, refers to the decorative trim that surrounds a door frame. Its purpose is to cover the gap between the door frame and the wall, providing a finished look and concealing any rough edges.
You probably have a door casing around interior door spaces if there’s already another type of door installed. However, for those spaces that serve as an opening between one room and the next, like between a primary bedroom and an ensuite bathroom, you may not have casing at all.
To measure the height of your space, measure the opening height, then add 1”. Make sure there is a 1” gap between the bottom of the door and the floor. If your door frame has casing that you’re not planning to remove, make sure you account for it in your measurement.
Next, measure the door width and opening width of your space. The opening width is the measurement of the opening space, while the door width includes the opening space plus any casing around the door.
For doors with casing, a 36” wide door covers a 28.5”-30.5” opening, while a 42” wide door covers a 32.5”-36.5” opening.
For doors without casing, a 36” wide door covers a 30.5”-32.5” opening, while a 42” wide door covers a 36.5” opening.
Transforming any ordinary door into a sliding barn door has never been easier, thanks to our barn door kits. With these convenient kits, complete with all the essential hardware, you can effortlessly revamp your space in about 90 minutes. Each kit contains a predrilled barn door slab, comprehensive installation instructions and all the necessary components including a mounting board, track and rollers, stoppers and guides, screws and bolts and even a stylish handle.
What’s more, these kits offer a diverse range of styles, from rustic to modern, ensuring the perfect match for any home décor. Embrace the simplicity and versatility of Masonite barn door kits to give your door space a makeover.
Was this helpful? Share with a friend.